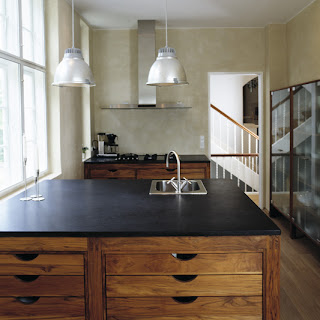Curtain holdbacks? Shower curtain hangers? Hanging plant hooks? Napkin rings? Any other ideas?
Brass Nautical Supplies
Curtain holdbacks? Shower curtain hangers? Hanging plant hooks? Napkin rings? Any other ideas?
Hexagon Tile in a Kitchen
 This sort of hexagon tile was widely used in the earliest indoor bathrooms. According to some things I've read, white tile was popular in early bathrooms because it gave an antiseptic feel to the room. With that in mind, this kitchen has echoes of a Victorian surgery -- stainless steel countertops, the tile, the iron table, and adjustable stools.
This sort of hexagon tile was widely used in the earliest indoor bathrooms. According to some things I've read, white tile was popular in early bathrooms because it gave an antiseptic feel to the room. With that in mind, this kitchen has echoes of a Victorian surgery -- stainless steel countertops, the tile, the iron table, and adjustable stools. If you like the Victorian doctor look, don't forget Dr. Kim's "Office."
(p.s. If you happen to live close to Carrollton, TX, you can snag the table pictured here for only $75 and the stools for $10! Only at the Wisteria outlet, and let me know if you are planning on making the trip!)
Cement Tiles make a Black and White Kitchen
 I ran across this kitchen a couple months ago in Vogue. It's someplace in France... I like the combination of industrial (those lights!) and the old fashioned floors. These are antique French cement tiles.
I ran across this kitchen a couple months ago in Vogue. It's someplace in France... I like the combination of industrial (those lights!) and the old fashioned floors. These are antique French cement tiles.Cement tiles have a nice matte finish, and originated in France at the end of the 19th century, although they are currently made and used in both Morocco and Mexico (and perhaps others).
Want to see more? Provence Retrovee has a number of antique cement tile patterns. Exquisite Surfaces has both antique and reproduction styles.
Best Home Design on Kitchen from Jurak Remodeling
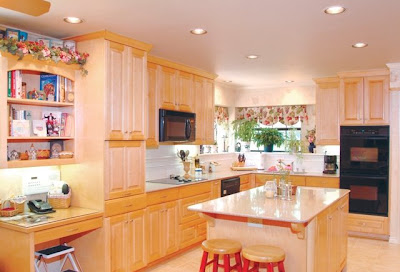
Simple Library from Cottage Living

Last October's Cottage Living had this simple "library nook" that had a lot of steampunk appeal -- leather club chairs, brass reading lamps, and a bookshelf that's been on the Steampunk Home Kaboodle List for a couple months now -- the Railroad Tie Bookshelf. I like this bookshelf -- it's made of recycled railroad ties (railroads -- cutting edge Victorian industrial technology, in case you forget...) . They are more rustic and modern that our traditional steampunk fare, but given their provenance, I think they would fit nicely into a steampunk room. The nautical knots used as bookends are also a nice touch.
Simple Home Design on Landscaping
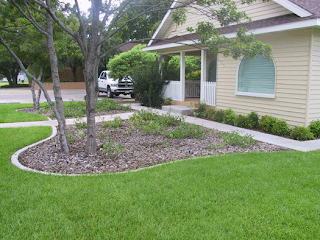
Multi Storage Kitchen Cabinet on Kitchen Island
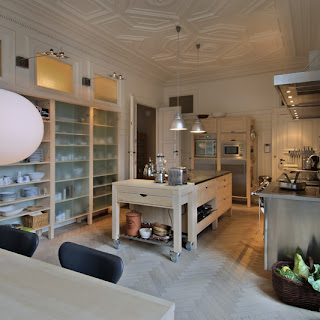 On this picture we see a big cabinet for almost all cooking set, and other appliances, we can store much goods there.
On this picture we see a big cabinet for almost all cooking set, and other appliances, we can store much goods there.Outdoor Gazebo Bathroom for Maximum Relaxing
Asian Style Home Design from European Style
Hanging Lamp Design for Healthy Interior
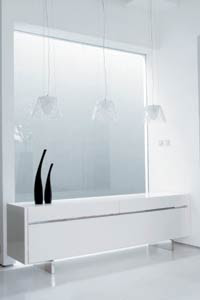
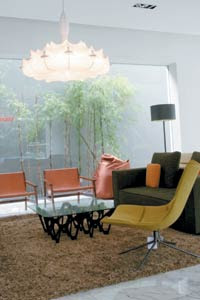
Metal Countertops!
Here's a great looking bronze countertop.
Zinc is also an option, and has that whole Parisian Bistro look.
My favorite, however, is copper.
Doesn't the copper on the dark wood just look incredible?
Copper is supposed to have antibacterial properties -- this article at HGTV says "A recent British study highlighted copper's antibacterial skills: E coli survived on stainless steel for 34 days, while on copper it lasted for only four hours," so you could justify something that looks this good in terms of health.
I don't know specific prices, but I believe these are in the same ballpark as granite countertops.
Metal countertops are another example of great kitchen designs from bars. You don't find many examples of metal countertops using a Google search, but try out "bar top" instead of countertop and you find many examples.
This seems like the sort of project that would be possible if you were very handy, and after finding an article on how to build a copper countertops on Whimsie, I see that it is possible, but probably difficult.
(Sorry for the long hiatus from blogging -- I find that I can only manage one outside project at a time, and I've spent a lot of time planning a real life renovation + addition to our house. As Ben pointed out, though, that really *should* be compatible with The Steampunk Home.)
Traditional Room Design for Comfortability
 We can found more of this design on Javanese culture in Indonesia, and another Asian country. With more of wooden furniture, thoose country were the best of wooden furniture source, so is not impossible if their house usually use much wooden furniture.
We can found more of this design on Javanese culture in Indonesia, and another Asian country. With more of wooden furniture, thoose country were the best of wooden furniture source, so is not impossible if their house usually use much wooden furniture.
Interior Lighting and Decoration on Minimalist Room
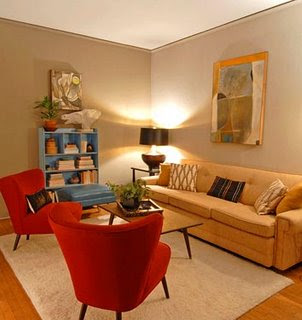 On this picture, the room decorated with more simple decorations, This design really was suitable for the room that was small on the corner of the house, the round table usually used for 3 or 2 person for having small dinning, or just drinking. The similar color with more color change of the room and the lighting will show the romantic atmosphere.
On this picture, the room decorated with more simple decorations, This design really was suitable for the room that was small on the corner of the house, the round table usually used for 3 or 2 person for having small dinning, or just drinking. The similar color with more color change of the room and the lighting will show the romantic atmosphere.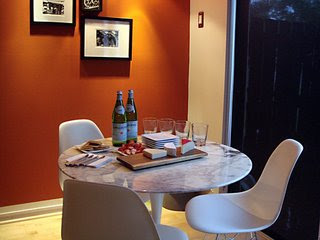
Lighting Design on Minimalist Workspace
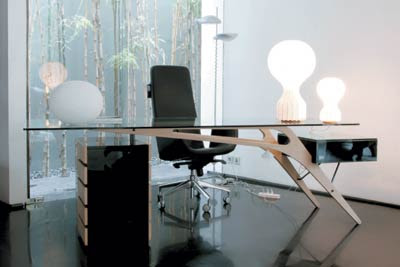 More brightness lighting from main lamp or additional lamp were very important for your eye health and the comfort sense, minimalist design on workspace need more lighting to make the room looks wider with special material on table such as glass or another steel. Do not forget to use large window with glass material, so we didn't feel less of free spaces. See another lighting on www.arthazone.com
More brightness lighting from main lamp or additional lamp were very important for your eye health and the comfort sense, minimalist design on workspace need more lighting to make the room looks wider with special material on table such as glass or another steel. Do not forget to use large window with glass material, so we didn't feel less of free spaces. See another lighting on www.arthazone.com Interior Room Designing on Choosing Suitable Color
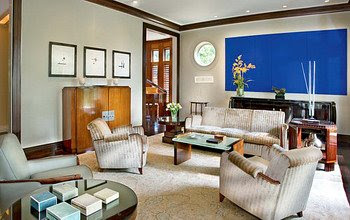 Material and color are the keys of interior room design, especially for living room, it will better if we choose brightness chocolate with straight wooden style. Most people like to have a straight or pink color of the wood, but with a simple style. With similar choice on floor, wall and furniture will make the room more live. Brought the sense of elegance into our house. Here are the sample of the most suitable table and chairs set.
Material and color are the keys of interior room design, especially for living room, it will better if we choose brightness chocolate with straight wooden style. Most people like to have a straight or pink color of the wood, but with a simple style. With similar choice on floor, wall and furniture will make the room more live. Brought the sense of elegance into our house. Here are the sample of the most suitable table and chairs set. With this simple chair, but don't forget to use similar color with another decorations, we can reduce the used area of the room
With this simple chair, but don't forget to use similar color with another decorations, we can reduce the used area of the room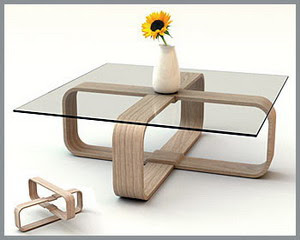 With this simple table, we can easily maintenance this table. All picture and design of this post were adopted from architectaria.blogspot.com
With this simple table, we can easily maintenance this table. All picture and design of this post were adopted from architectaria.blogspot.com
Interior Design on Handmade Modern Kitchen
 Interior Design on kitchen is one of interior design trends as a best home and room design, we can see this best kitchen design that redesigned on handmade, completed with all handmade furniture include the table, chairs, washing basin, master table and cabinets. With this design, the kitchen looks more elegant but didn't removed the sense of originally. For lighting, we can opened the window wider. This kitchen was a redesigned model from another kitchen design. www.adriennechinn.co.uk is one of room design remodeling manufacturer, see more details and another picture on www.adriennechinn.co.uk.
Interior Design on kitchen is one of interior design trends as a best home and room design, we can see this best kitchen design that redesigned on handmade, completed with all handmade furniture include the table, chairs, washing basin, master table and cabinets. With this design, the kitchen looks more elegant but didn't removed the sense of originally. For lighting, we can opened the window wider. This kitchen was a redesigned model from another kitchen design. www.adriennechinn.co.uk is one of room design remodeling manufacturer, see more details and another picture on www.adriennechinn.co.uk.Designing Home Bar to Complete Your Interior Design


Straight Shaped Bar Table
Back bar is designed for placing the bottle and the glass, it's need special special shapes to mathed with the wall and the floor, back bar design should similar ant suitable with the table, we can create with same material. See another bar design at www.precision-images.com
How to Choose Kids Bedding for Our Children
 Toys, PC and Gaming Set
Toys, PC and Gaming SetThe second thing that you must considering is the style, much children don't like a big bed, but they want to big size of bedroom, especially for your son, please pic a large size bedroom, they want to place all teir toys. All children dislike to have an elegant bed, but they prefer to have a simple bed with lower height.
Unique room design with natural decorations
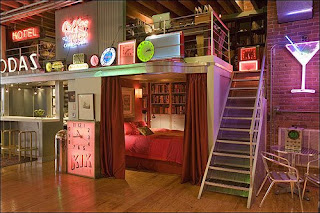 This irreguler and uncommon room design looks unique with several decorations such as special lighting likes on a cafe, and minibar with two floors, on the lower floor, there is a personal bedroom without door, on the upper floor that connected with an upstair, we can also locate dinning room with simple dinning furniture, on the other side, there are also located a set of chairs with simple table for relaxing with friends. This unique room design can be adopted from remodled of a garage or another useless large room or our house.
This irreguler and uncommon room design looks unique with several decorations such as special lighting likes on a cafe, and minibar with two floors, on the lower floor, there is a personal bedroom without door, on the upper floor that connected with an upstair, we can also locate dinning room with simple dinning furniture, on the other side, there are also located a set of chairs with simple table for relaxing with friends. This unique room design can be adopted from remodled of a garage or another useless large room or our house. Japanese Sliding Door Style for Hotels
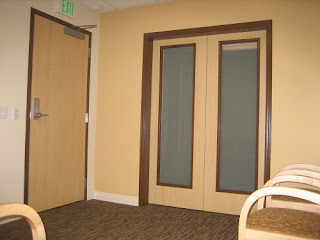 Although Japanese culture centered in Japan, but the style of Japanese building are broaded in all around the world. One of the most adopted of Japanese style home design is the design for the door, wall and other simple room. The door design used a sliding door design, we can use this style in almost all room, especially for the room that need hight mobility of its person. We can adopted this door design for hotel or personal room, the benefits of this door design are the reduce of the wasted space and support for high mobility door. See www.besthomedesign.com to get more informations.
Although Japanese culture centered in Japan, but the style of Japanese building are broaded in all around the world. One of the most adopted of Japanese style home design is the design for the door, wall and other simple room. The door design used a sliding door design, we can use this style in almost all room, especially for the room that need hight mobility of its person. We can adopted this door design for hotel or personal room, the benefits of this door design are the reduce of the wasted space and support for high mobility door. See www.besthomedesign.com to get more informations.
Restroom design for hotel or personal
 Restroom is important part of the building, hotel of restaurant should bave this room, the right choice of decorations, wall, door and floor will make more comfortable on this room while washing the hands. We can also use this room for 'remark' our face on make up. The use of additive lamp for the room can make the room more brighter. See another picture on www.besthomedesign.com
Restroom is important part of the building, hotel of restaurant should bave this room, the right choice of decorations, wall, door and floor will make more comfortable on this room while washing the hands. We can also use this room for 'remark' our face on make up. The use of additive lamp for the room can make the room more brighter. See another picture on www.besthomedesign.comImprovemented Lobby Room Design for Medical or Hotel
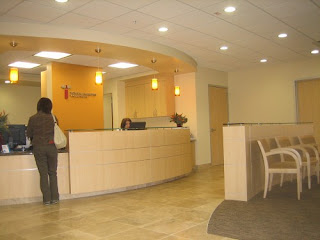 Commonly, we should use white color for medical place such as hospital, and we used calm color for hotels and more, eventually, several home improvement manufacturer provided uncommon design for this. They usually used more relax sense design for these room. completed sufficient chairs for waiting room, If we wan to change this design, we just reduce or replace the chairs and locate these chairs on the bar of room. Loby room identically with the street, we should configure themas simple as possible, because this room is not the main room of the building.
Commonly, we should use white color for medical place such as hospital, and we used calm color for hotels and more, eventually, several home improvement manufacturer provided uncommon design for this. They usually used more relax sense design for these room. completed sufficient chairs for waiting room, If we wan to change this design, we just reduce or replace the chairs and locate these chairs on the bar of room. Loby room identically with the street, we should configure themas simple as possible, because this room is not the main room of the building.Personal Internet Access Room Design
 This picture described a personal internet access room, taken from best home design, actually this room is not an internet access room, but in several countries, most of internet access room used this design, a lot of them used for gaming or language laboratory room. On this room we can see some partial room used for one or two persons, but behind the box, there are several chairs for waiting room. The use of wood boxed colored with matched combination between door and floor. In lighting, we can improve natural lighting with special roof designn and large windows.
This picture described a personal internet access room, taken from best home design, actually this room is not an internet access room, but in several countries, most of internet access room used this design, a lot of them used for gaming or language laboratory room. On this room we can see some partial room used for one or two persons, but behind the box, there are several chairs for waiting room. The use of wood boxed colored with matched combination between door and floor. In lighting, we can improve natural lighting with special roof designn and large windows.Reception Room Design for Medical Center
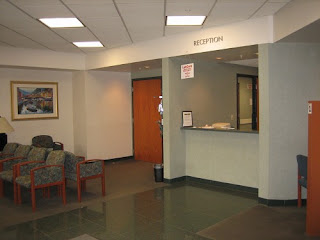 In all medical place such as hospital or other helth care places, reception room is the most important room, because in this room, almost all informations and access linked with other room directly. All guests wanted any informations here fastly and complete, so we had to create and configuring the room as good as possible. In this room, we also need much chairs for waiting place of the guests. To avoid unwanted sense like a common helath care places, we can also modified all furniture with uncommon decorations, so they feel like on their room.
In all medical place such as hospital or other helth care places, reception room is the most important room, because in this room, almost all informations and access linked with other room directly. All guests wanted any informations here fastly and complete, so we had to create and configuring the room as good as possible. In this room, we also need much chairs for waiting place of the guests. To avoid unwanted sense like a common helath care places, we can also modified all furniture with uncommon decorations, so they feel like on their room.This image and ideas is teken from besthomedesign.com that also provide another services about home or another building remodeling.
Warm and Cool Color for Elegant Bedroom
The first time I saw this picture I felt comfort and I can see the elegance of this bedroom, the suitable choice of the bedroom cover, wall, floor and the room decorations looks so matched with warm and cool color. We can decorate the room with picture or photo hanging on the wall. Place the small sofa or ottoman to sit while reading the book before or after sleeping. We just need small table to locate snack or other drink. This warm color will looks more comfort by completing with large windows, so we can look around the house from our bedroom.
